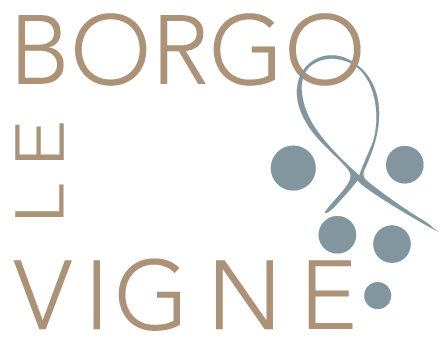
OUR TEAM
We believe that having professional staff
is not just about employing the right people,
but about creating an environment in which team members can reach their full potential.
REBOMA'S VALUES
The philosophy of our agency is characterised
by competence, care and shared values.
We and our experienced staff live these values day in, day out...
EVENTS
I can whistle a tune on my own,
but if I want to play a symphony
I need a big orchestra...
Home Staging
The art of transforming the property of those
who want to sell quickly and at the best price.
Create the right harmonies between colours
and furnishings is the secret to an effective sale.
Property Finder
If you don't have time, or simply don't want to deal
with the search for your first home
or investment yourself, our Property Finder service
is just what you need.




